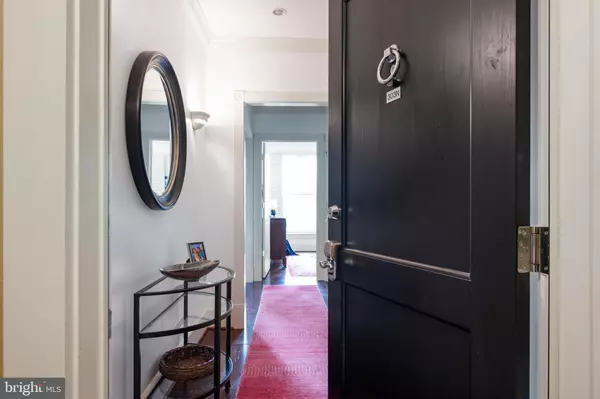$805,000
$799,000
0.8%For more information regarding the value of a property, please contact us for a free consultation.
2 Beds
2 Baths
1,153 SqFt
SOLD DATE : 05/31/2024
Key Details
Sold Price $805,000
Property Type Condo
Sub Type Condo/Co-op
Listing Status Sold
Purchase Type For Sale
Square Footage 1,153 sqft
Price per Sqft $698
Subdivision 900 North Washington Street Condominiums
MLS Listing ID VAAX2033318
Sold Date 05/31/24
Style Traditional
Bedrooms 2
Full Baths 2
Condo Fees $689/mo
HOA Y/N N
Abv Grd Liv Area 1,153
Originating Board BRIGHT
Year Built 2010
Annual Tax Amount $7,235
Tax Year 2023
Property Description
OPEN HOUSE CANCELED- UNDER CONTRACT One of a kind, stunning top floor corner home with views of beautiful trees (including a lovely crepe myrtle) and many luxurious upgrades. Enter into the gracious foyer, set your keys down and leave the cares of the day behind. The spacious living room/dining room greets with custom built in cabinetry and peaked ceilings. The dream kitchen beckons with Sub-Zero fridge, stainless appliances, granite counters and an enlarged island with seating and plenty of room for a dining table. The primary bedroom feels like a stay in a luxury suite with a delightful connection to nature. Luxurious primary bath with marble dual vanities, deep soaking tub and separate, seamless glass enclosed shower with marble subway tile. Secondary bath also features marble counters and marble subway tile. Throughout this lovely home you will find plantation shutters, high ceilings, deep millwork, ebony distressed pine floors, custom closets, custom lighting and plenty of light streaming throughout. Solid core doors throughout. THREE garage spaces, (#51, #52, #53)) and private climate controlled storage unit (#303N). Leave your cars in the garage and walk to the Braddock Metro, West Elm, Harris Teeter, many wonderful restaurants, the Old Town North Arts and Cultural District, the Potomac river and all that Old Town has to offer. Community has 2 roof top terraces, a community room and 3 exercise rooms. Two stoplights to DC.
Location
State VA
County Alexandria City
Zoning OCM(50)
Rooms
Other Rooms Living Room, Dining Room, Primary Bedroom, Bedroom 2, Kitchen
Main Level Bedrooms 2
Interior
Interior Features Kitchen - Island, Combination Kitchen/Living, Combination Dining/Living, Primary Bath(s), Built-Ins, Crown Moldings, Window Treatments, Wood Floors, Floor Plan - Open
Hot Water Electric
Heating Forced Air
Cooling Geothermal
Equipment Dishwasher, Disposal, Dryer - Front Loading, Dual Flush Toilets, Energy Efficient Appliances, Exhaust Fan, Icemaker, Microwave, Oven - Double, Oven - Wall, Refrigerator, Washer - Front Loading
Fireplace N
Appliance Dishwasher, Disposal, Dryer - Front Loading, Dual Flush Toilets, Energy Efficient Appliances, Exhaust Fan, Icemaker, Microwave, Oven - Double, Oven - Wall, Refrigerator, Washer - Front Loading
Heat Source Geo-thermal
Exterior
Parking Features Underground
Garage Spaces 3.0
Amenities Available Common Grounds, Elevator, Exercise Room
Water Access N
Accessibility Elevator
Total Parking Spaces 3
Garage Y
Building
Story 1
Unit Features Garden 1 - 4 Floors
Sewer Public Sewer
Water Public
Architectural Style Traditional
Level or Stories 1
Additional Building Above Grade, Below Grade
New Construction N
Schools
School District Alexandria City Public Schools
Others
Pets Allowed Y
HOA Fee Include Common Area Maintenance,Custodial Services Maintenance,Ext Bldg Maint,Lawn Maintenance,Insurance,Management,Reserve Funds,Sewer
Senior Community No
Tax ID 60022630
Ownership Condominium
Security Features Sprinkler System - Indoor,Smoke Detector,Surveillance Sys
Special Listing Condition Standard
Pets Allowed Number Limit
Read Less Info
Want to know what your home might be worth? Contact us for a FREE valuation!

Our team is ready to help you sell your home for the highest possible price ASAP

Bought with Faith Mading • KW Metro Center
GET MORE INFORMATION

REALTOR®






