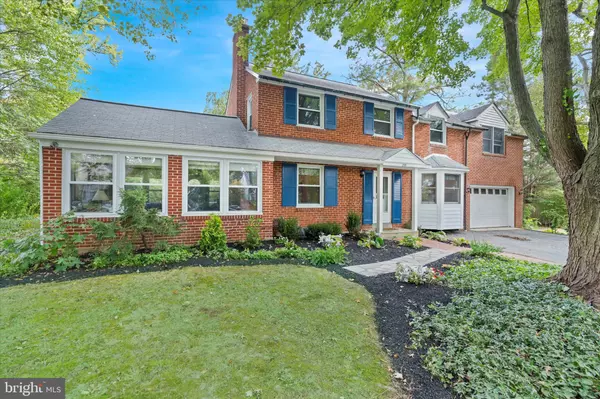$535,000
$534,900
For more information regarding the value of a property, please contact us for a free consultation.
4 Beds
3 Baths
2,375 SqFt
SOLD DATE : 10/17/2024
Key Details
Sold Price $535,000
Property Type Single Family Home
Sub Type Detached
Listing Status Sold
Purchase Type For Sale
Square Footage 2,375 sqft
Price per Sqft $225
Subdivision Carrcroft
MLS Listing ID DENC2068494
Sold Date 10/17/24
Style Colonial,Traditional
Bedrooms 4
Full Baths 2
Half Baths 1
HOA Fees $4/ann
HOA Y/N Y
Abv Grd Liv Area 2,375
Originating Board BRIGHT
Year Built 1948
Annual Tax Amount $2,996
Tax Year 2022
Lot Size 10,019 Sqft
Acres 0.23
Lot Dimensions 95.00 x 100.00
Property Description
Welcome to 215 Rowland Park in the sought-after community of Carrcroft. From the moment you drive up to this beautiful home, it is obvious how much this home has been loved and taken care of and awaits it's next owner! This meticulously, maintained 4 bedroom, 2 1/2 bath home boasts close to 2,400 SF. Upon entry, lots of natural light fills this open floor plan with living room and formal dining room with hardwood floors. Kitchen renovation provides front to back kitchen with room for eat-in area if desired, stainless steel appliances, granite countertops, tiled backsplash, and ample cabinets storage and dedicated desk area. Powder room off of kitchen. Great floor plan for entertaining, flows naturally to back deck with large yard for gardening and/or playset! The bright, spacious, inviting porch, complete with fireplace, is great for family time year round. On the second floor, the 2003 two-story addition, adjoins a generous primary ensuite bedroom, entered through a sitting room, which could also be an office or nursery and leads to the bedroom, the updated ensuite bath with tile surround shower, and walk-in closet. Three other bedrooms share hall bath, all with generously sized closets. Partially finished basement with laundry on the unfinished side. Additional updated systems - tankless hotwater heater, water conditioning system, and HVAC (see additional info in disclosures). The oversized garage is deep for additional storage and equipment. Ample parking in driveway. This pretty, all-brick home sits stately on Rowland Park Blvd with close proximity to shopping, local area attractions and easy access to 95. Add it to your list of homes, it won't last long!
Location
State DE
County New Castle
Area Brandywine (30901)
Zoning NC6.5
Rooms
Basement Partially Finished
Interior
Interior Features Attic/House Fan, Bathroom - Stall Shower, Bathroom - Tub Shower, Breakfast Area, Ceiling Fan(s), Floor Plan - Traditional, Formal/Separate Dining Room, Kitchen - Island, Kitchen - Table Space, Pantry, Primary Bath(s)
Hot Water Natural Gas, Tankless
Heating Forced Air
Cooling Central A/C
Fireplaces Number 1
Equipment Dishwasher, Disposal, Dryer - Electric, Microwave, Oven/Range - Electric, Washer, Water Heater - Tankless, Water Conditioner - Owned
Fireplace Y
Appliance Dishwasher, Disposal, Dryer - Electric, Microwave, Oven/Range - Electric, Washer, Water Heater - Tankless, Water Conditioner - Owned
Heat Source Natural Gas
Exterior
Parking Features Inside Access, Oversized
Garage Spaces 6.0
Utilities Available Cable TV
Water Access N
Roof Type Architectural Shingle
Accessibility None
Attached Garage 1
Total Parking Spaces 6
Garage Y
Building
Story 2
Foundation Block
Sewer Public Sewer
Water Public
Architectural Style Colonial, Traditional
Level or Stories 2
Additional Building Above Grade, Below Grade
New Construction N
Schools
School District Brandywine
Others
Pets Allowed Y
Senior Community No
Tax ID 06-114.00-006
Ownership Fee Simple
SqFt Source Assessor
Acceptable Financing Cash, Conventional
Listing Terms Cash, Conventional
Financing Cash,Conventional
Special Listing Condition Standard
Pets Allowed No Pet Restrictions
Read Less Info
Want to know what your home might be worth? Contact us for a FREE valuation!

Our team is ready to help you sell your home for the highest possible price ASAP

Bought with Theresa V Thomas • Long & Foster Real Estate, Inc.
GET MORE INFORMATION
REALTOR®






