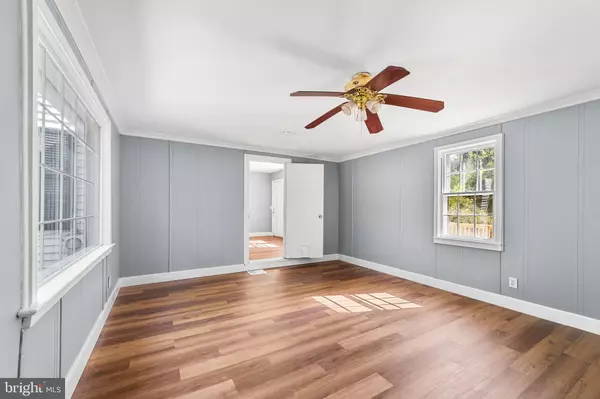$270,000
$274,900
1.8%For more information regarding the value of a property, please contact us for a free consultation.
4 Beds
1 Bath
1,351 SqFt
SOLD DATE : 11/21/2024
Key Details
Sold Price $270,000
Property Type Single Family Home
Sub Type Detached
Listing Status Sold
Purchase Type For Sale
Square Footage 1,351 sqft
Price per Sqft $199
Subdivision City Of Vineland
MLS Listing ID NJCB2019096
Sold Date 11/21/24
Style Traditional
Bedrooms 4
Full Baths 1
HOA Y/N N
Abv Grd Liv Area 1,351
Originating Board BRIGHT
Year Built 1954
Annual Tax Amount $3,811
Tax Year 2023
Lot Size 0.367 Acres
Acres 0.37
Lot Dimensions 80.00 x 200.00
Property Description
Brand new Septic being installed. Will be done by 9/27. We proudly present the beautiful Cape Cod offering four bedrooms and one bathroom at 3313 N Delsea Drive in Vineland. This home has been lovingly refreshed with wood-grain laminate flooring on the main level. The living/family room has a nice-sized layout with a wood fireplace, which tucks away the stairway leading up to the upper two bedrooms. The kitchen has lovely cabinetry with a gas cooking stove and a window over the sink so you can enjoy some natural light while working away. The main floor has the full bathroom refreshed with ceramic tiles, a shower/tub combo, and a linen closet. The basement is nice and tidy, with a newer water heater, laundry hook-ups, and plenty of height and space for storage. The home's exterior does not disappoint, with a newer deck (32ftx16ft) for outdoor relaxation and entertaining and a horseshoe driveway in the front to handle multiple cars for parking. The roof is newer, so the new owner can check that off the list for peace of mind. Don't delay; schedule your private showing today!
Location
State NJ
County Cumberland
Area Vineland City (20614)
Zoning 01
Rooms
Other Rooms Living Room, Bedroom 2, Bedroom 3, Kitchen, Family Room, Bathroom 1
Basement Full
Main Level Bedrooms 2
Interior
Interior Features Ceiling Fan(s), Floor Plan - Open, Kitchen - Galley
Hot Water Natural Gas
Heating Forced Air
Cooling Central A/C
Flooring Laminate Plank
Fireplaces Number 1
Fireplaces Type Wood
Equipment Oven - Single, Water Heater
Fireplace Y
Appliance Oven - Single, Water Heater
Heat Source Natural Gas
Laundry Hookup, Basement
Exterior
Garage Spaces 6.0
Water Access N
Roof Type Shingle
Accessibility None
Total Parking Spaces 6
Garage N
Building
Story 2
Foundation Block
Sewer On Site Septic
Water Public
Architectural Style Traditional
Level or Stories 2
Additional Building Above Grade, Below Grade
New Construction N
Schools
School District City Of Vineland Board Of Education
Others
Senior Community No
Tax ID 14-00403-00023
Ownership Fee Simple
SqFt Source Assessor
Acceptable Financing Conventional, FHA, Cash, VA
Listing Terms Conventional, FHA, Cash, VA
Financing Conventional,FHA,Cash,VA
Special Listing Condition Standard
Read Less Info
Want to know what your home might be worth? Contact us for a FREE valuation!

Our team is ready to help you sell your home for the highest possible price ASAP

Bought with Stephanie Verderose • Exit Homestead Realty Professionals
GET MORE INFORMATION

REALTOR®






