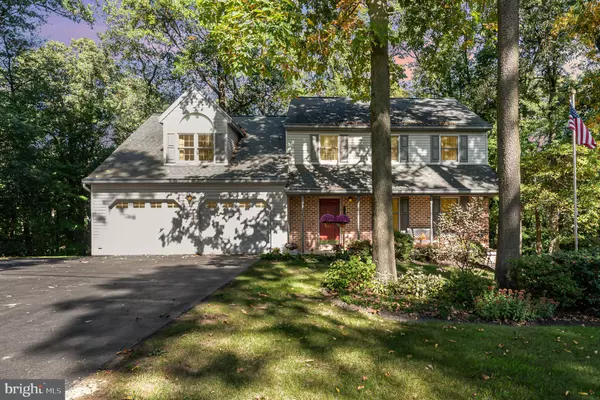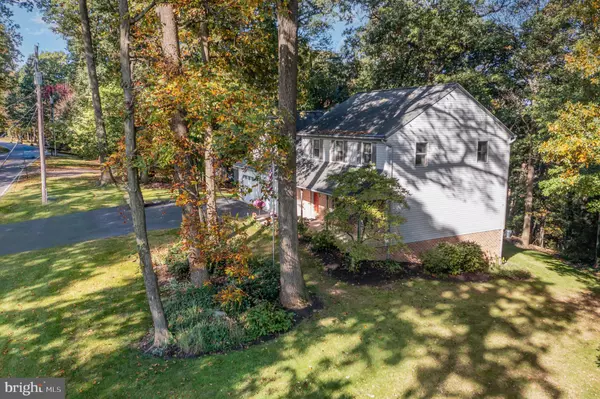$495,000
$499,900
1.0%For more information regarding the value of a property, please contact us for a free consultation.
4 Beds
3 Baths
2,368 SqFt
SOLD DATE : 12/06/2024
Key Details
Sold Price $495,000
Property Type Single Family Home
Sub Type Detached
Listing Status Sold
Purchase Type For Sale
Square Footage 2,368 sqft
Price per Sqft $209
Subdivision Mount Joy
MLS Listing ID PALA2058486
Sold Date 12/06/24
Style Colonial
Bedrooms 4
Full Baths 2
Half Baths 1
HOA Y/N N
Abv Grd Liv Area 2,368
Originating Board BRIGHT
Year Built 1993
Annual Tax Amount $7,745
Tax Year 2024
Lot Size 1.160 Acres
Acres 1.16
Lot Dimensions 0.00 x 0.00
Property Description
Welcome to 2075 Ridge Rd in Elizabethtown. This home was a custom build by the current owner and wow they did a great job designing this not to be a cookie cutter home. The home features 4 bedrooms and 2.5 baths over 2368 finished square feet. Tucked away in the woods you will find tranquility on this 1.16 acre property on the outskirts of Etown. The master bedroom is giant with its own reading nook, walk in closet and large master bathroom including a jacuzzi soaking tub. The other 3 bedrooms share a large bathroom that has the convenience of 2nd floor laundry included. The eat in kitchen opens up to the main family room with a cozy pellet stove as secondary heat. The patio doors of that family room lead to the private deck overlooking the back of the lot and the farmland next door. The dining room and living room off the kitchen add to the space on the main floor. And wait till you see this basement. It has its own 1 car garage door for larger toys, a massive workshop under the 2 car garage and even a pistol range in the corner. Outside the home you have a horseshoe pit with electric run to it, a play area, shed and a walking path down the back hill. Room for a lot of activities for sure. Come see this home ready for its next owners today.
Location
State PA
County Lancaster
Area Mt Joy Twp (10546)
Zoning RESIDENTIAL
Rooms
Basement Full, Walkout Level, Workshop
Interior
Interior Features Bathroom - Jetted Tub, Bathroom - Soaking Tub, Bathroom - Stall Shower, Bathroom - Tub Shower, Bathroom - Walk-In Shower, Central Vacuum, Dining Area, Floor Plan - Open, Kitchen - Eat-In, Stove - Pellet, Walk-in Closet(s)
Hot Water Electric
Heating Forced Air
Cooling Central A/C
Flooring Carpet, Ceramic Tile, Concrete, Hardwood, Vinyl
Fireplaces Number 1
Equipment Central Vacuum
Fireplace Y
Appliance Central Vacuum
Heat Source Electric
Exterior
Parking Features Garage - Front Entry
Garage Spaces 3.0
Water Access N
View Trees/Woods
Roof Type Architectural Shingle
Accessibility 2+ Access Exits
Attached Garage 3
Total Parking Spaces 3
Garage Y
Building
Lot Description Trees/Wooded
Story 3
Foundation Block
Sewer On Site Septic
Water Well
Architectural Style Colonial
Level or Stories 3
Additional Building Above Grade, Below Grade
Structure Type Dry Wall
New Construction N
Schools
School District Elizabethtown Area
Others
Senior Community No
Tax ID 460-31406-0-0000
Ownership Fee Simple
SqFt Source Assessor
Acceptable Financing Cash, Conventional, FHA, VA
Listing Terms Cash, Conventional, FHA, VA
Financing Cash,Conventional,FHA,VA
Special Listing Condition Standard
Read Less Info
Want to know what your home might be worth? Contact us for a FREE valuation!

Our team is ready to help you sell your home for the highest possible price ASAP

Bought with John H Smith • Keller Williams Elite
GET MORE INFORMATION
REALTOR®






