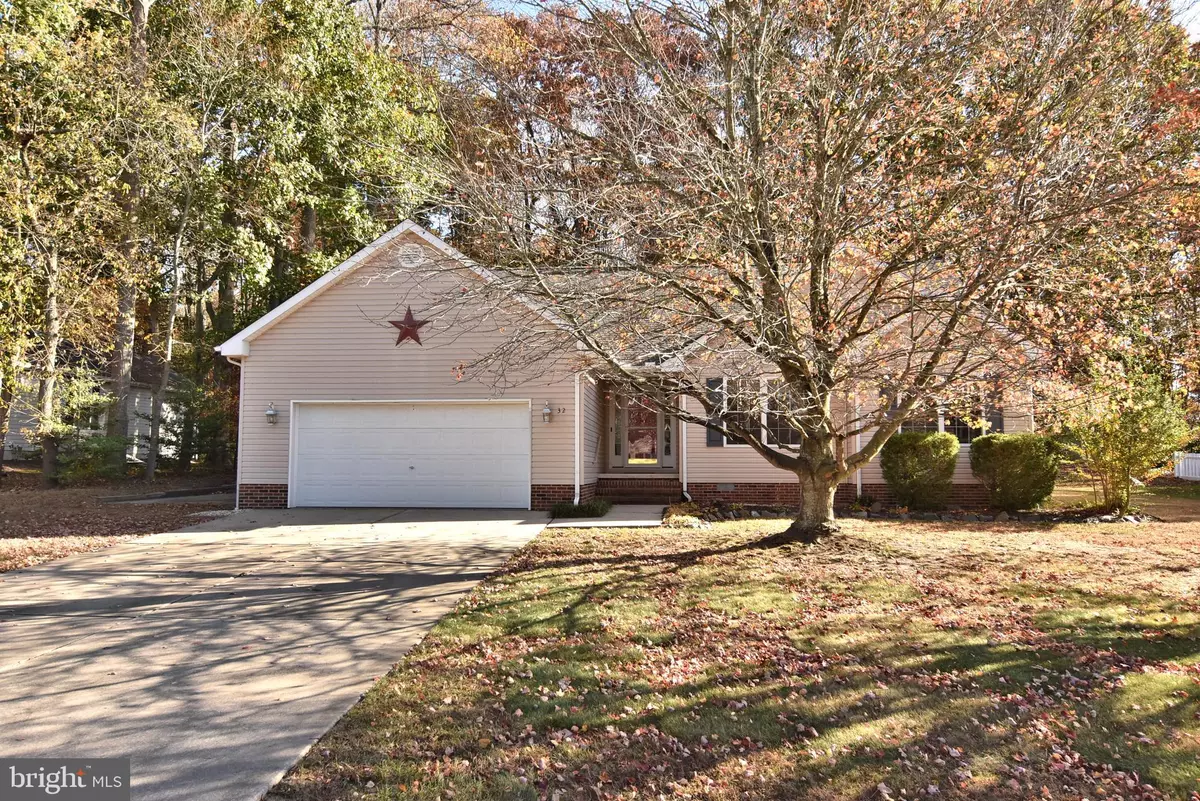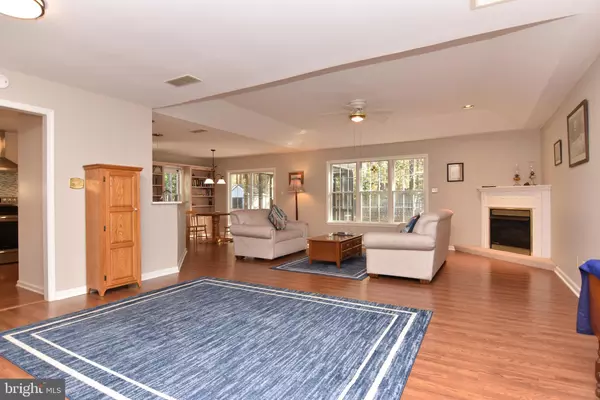$470,000
$470,000
For more information regarding the value of a property, please contact us for a free consultation.
3 Beds
2 Baths
1,878 SqFt
SOLD DATE : 12/20/2024
Key Details
Sold Price $470,000
Property Type Single Family Home
Sub Type Detached
Listing Status Sold
Purchase Type For Sale
Square Footage 1,878 sqft
Price per Sqft $250
Subdivision Chapel Green
MLS Listing ID DESU2073700
Sold Date 12/20/24
Style Ranch/Rambler
Bedrooms 3
Full Baths 2
HOA Fees $41/ann
HOA Y/N Y
Abv Grd Liv Area 1,878
Originating Board BRIGHT
Year Built 1998
Annual Tax Amount $1,052
Tax Year 2024
Lot Size 0.450 Acres
Acres 0.45
Lot Dimensions 100.00 x 200.00
Property Description
Owner must relocate after a short stay in this lovely ranch home in Lewes on a large wooded lot in Chapel Green development. The exterior of this updated home has been enhanced with lovely landscaping, a newly screened-in porch, and a new fenced yard, providing a secure and private outdoor space, perfect for entertaining or simply enjoying the fresh air. There is a brand-new deck and a new roof, which provides peace of mind and protection from the elements, with warranted leaf guards ensuring effortless maintenance and reduced risk of clogged gutters. Additionally, a state-of-the-art sump pump and dehumidifier have been installed, so the home remains dry and secure. The open-plan home features stunning LV flooring and new modern lighting fixtures creating a warm and inviting atmosphere. There is a new refrigerator, washer, and dryer, as well as screens that have been replaced in house. See list of improvements. Don't miss this chance to make this stunning Lewes home your own. Schedule a viewing today and experience the perfect blend of comfort, style, and functionality.
Location
State DE
County Sussex
Area Indian River Hundred (31008)
Zoning AR-1
Rooms
Other Rooms Dining Room, Primary Bedroom, Bedroom 2, Bedroom 3, Kitchen, Great Room, Laundry
Main Level Bedrooms 3
Interior
Interior Features Attic
Hot Water Electric
Heating Heat Pump(s)
Cooling Central A/C
Flooring Luxury Vinyl Tile
Fireplaces Number 1
Fireplaces Type Non-Functioning
Fireplace Y
Heat Source Electric
Laundry Main Floor
Exterior
Exterior Feature Deck(s), Porch(es), Patio(s)
Parking Features Garage - Front Entry, Inside Access
Garage Spaces 2.0
Amenities Available Basketball Courts, Pool - Outdoor, Tennis Courts, Tot Lots/Playground, Recreational Center
Water Access N
View Trees/Woods
Roof Type Architectural Shingle
Accessibility None
Porch Deck(s), Porch(es), Patio(s)
Attached Garage 2
Total Parking Spaces 2
Garage Y
Building
Story 1
Foundation Crawl Space
Sewer Public Sewer
Water Public
Architectural Style Ranch/Rambler
Level or Stories 1
Additional Building Above Grade, Below Grade
New Construction N
Schools
High Schools Cape Henlopen
School District Cape Henlopen
Others
Pets Allowed Y
HOA Fee Include Common Area Maintenance,Pool(s),Recreation Facility,Road Maintenance
Senior Community No
Tax ID 234-06.00-311.00
Ownership Fee Simple
SqFt Source Assessor
Acceptable Financing Cash, Conventional, FHA
Listing Terms Cash, Conventional, FHA
Financing Cash,Conventional,FHA
Special Listing Condition Standard
Pets Allowed Number Limit
Read Less Info
Want to know what your home might be worth? Contact us for a FREE valuation!

Our team is ready to help you sell your home for the highest possible price ASAP

Bought with Harlan R Blades • Iron Valley Real Estate at The Beach
GET MORE INFORMATION

REALTOR®






