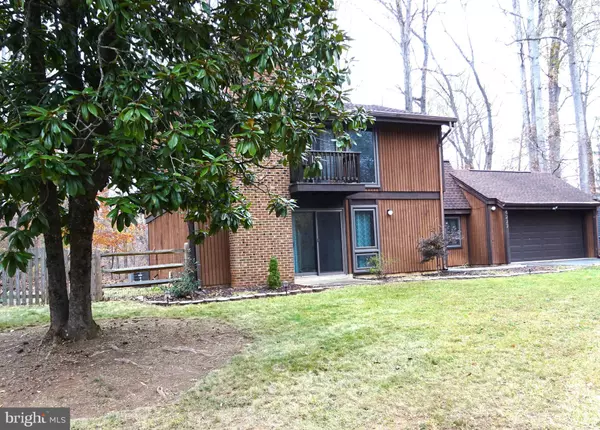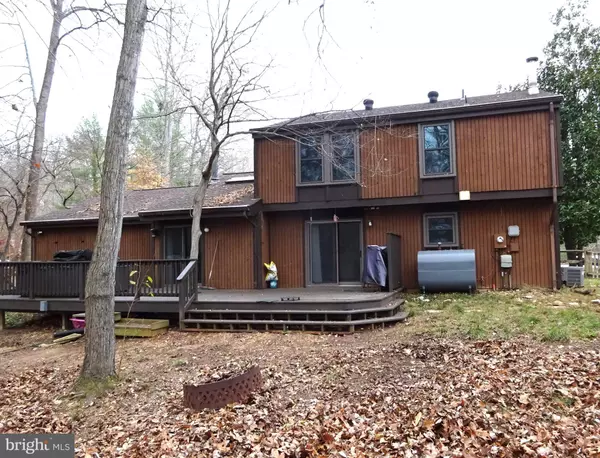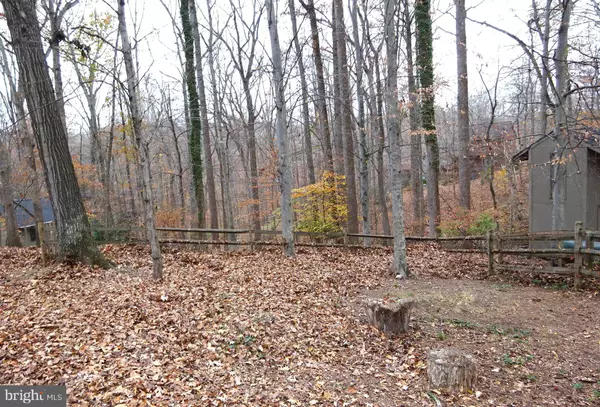$595,000
$595,000
For more information regarding the value of a property, please contact us for a free consultation.
3 Beds
3 Baths
1,960 SqFt
SOLD DATE : 12/20/2024
Key Details
Sold Price $595,000
Property Type Single Family Home
Sub Type Detached
Listing Status Sold
Purchase Type For Sale
Square Footage 1,960 sqft
Price per Sqft $303
Subdivision Occoquan Forest
MLS Listing ID VAPW2082662
Sold Date 12/20/24
Style Contemporary
Bedrooms 3
Full Baths 2
Half Baths 1
HOA Fees $20/ann
HOA Y/N Y
Abv Grd Liv Area 1,960
Originating Board BRIGHT
Year Built 1972
Annual Tax Amount $5,100
Tax Year 2024
Lot Size 0.463 Acres
Acres 0.46
Property Description
Seclusion- Privacy- Fantastic Location -Mid-County! Come and check out this contemporary home located in sought after Occoquan Forest Neighborhood. 2 car garage, 2 fireplaces, 1 wood stove, 3 bedrooms, 2 1/2 bathrooms, master bedroom with balcony and fireplace, large deck, hide-away loft & room upstairs, slate flooring main level, carpet upstairs. This home is vacant and does need some TLC, mostly cosmetic clean up.
Location
State VA
County Prince William
Zoning A1
Interior
Interior Features Carpet, Ceiling Fan(s), Combination Kitchen/Dining, Dining Area, Family Room Off Kitchen, Window Treatments
Hot Water Natural Gas
Heating Wood Burn Stove, Heat Pump - Electric BackUp
Cooling Ceiling Fan(s), Central A/C
Fireplaces Number 2
Fireplaces Type Wood, Mantel(s), Free Standing, Fireplace - Glass Doors, Brick
Equipment Dishwasher, Disposal, Dryer, Icemaker, Microwave, Refrigerator, Stove, Washer
Fireplace Y
Appliance Dishwasher, Disposal, Dryer, Icemaker, Microwave, Refrigerator, Stove, Washer
Heat Source Oil
Exterior
Parking Features Additional Storage Area, Garage - Front Entry
Garage Spaces 5.0
Fence Privacy, Rear, Wood
Water Access N
View Trees/Woods
Accessibility None
Attached Garage 2
Total Parking Spaces 5
Garage Y
Building
Lot Description Backs to Trees, Level, Partly Wooded, Rear Yard, Secluded, Trees/Wooded
Story 2
Foundation Slab
Sewer Public Sewer
Water Public
Architectural Style Contemporary
Level or Stories 2
Additional Building Above Grade, Below Grade
New Construction N
Schools
Elementary Schools Signal Hill
Middle Schools Parkside
High Schools Osbourn Park
School District Prince William County Public Schools
Others
Senior Community No
Tax ID 7994-89-9944
Ownership Fee Simple
SqFt Source Assessor
Special Listing Condition Standard
Read Less Info
Want to know what your home might be worth? Contact us for a FREE valuation!

Our team is ready to help you sell your home for the highest possible price ASAP

Bought with Nikki Lagouros • Berkshire Hathaway HomeServices PenFed Realty
GET MORE INFORMATION
REALTOR®






