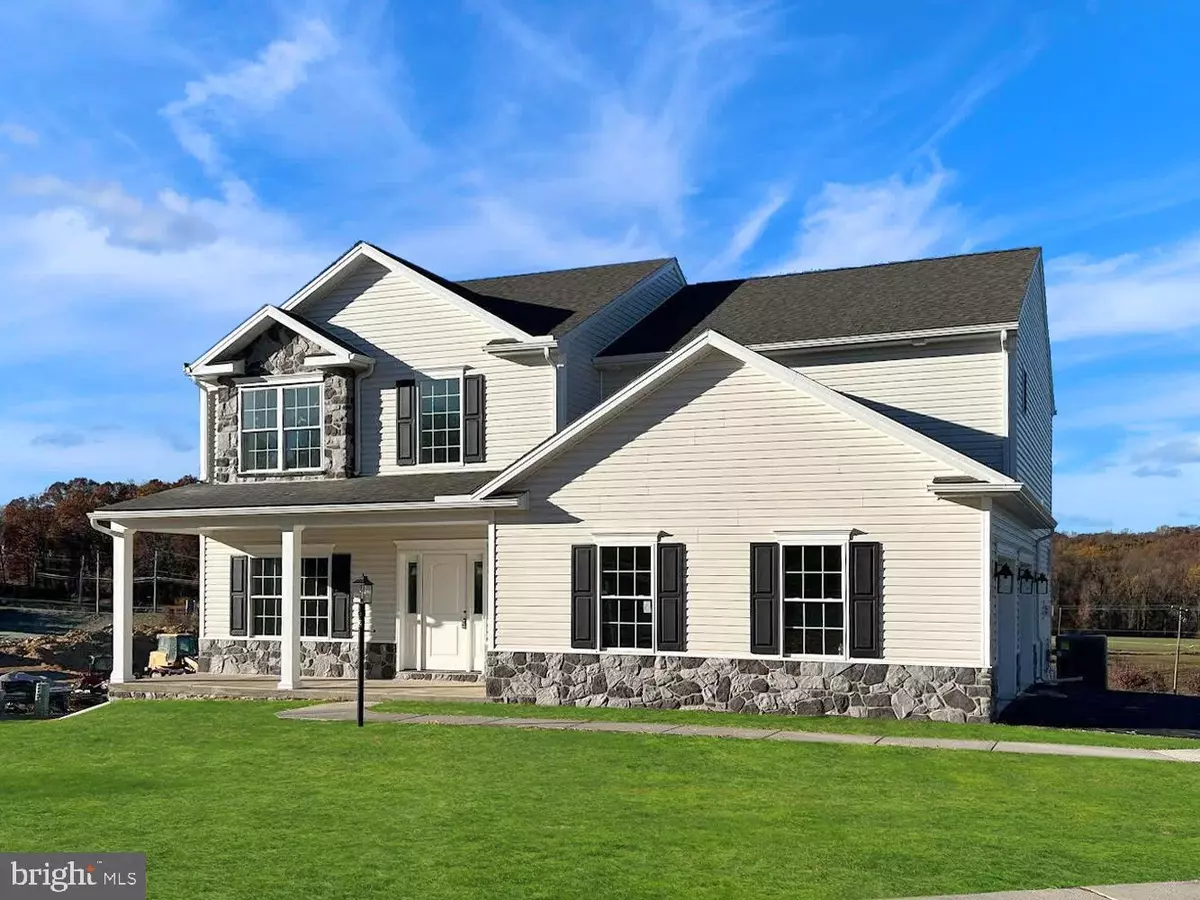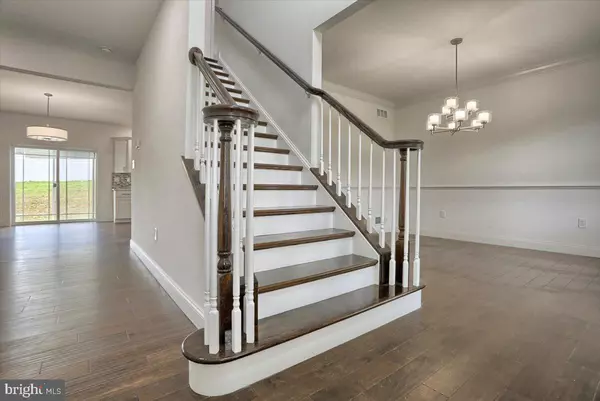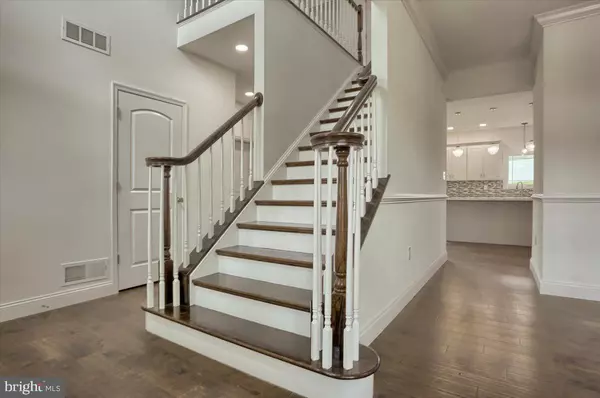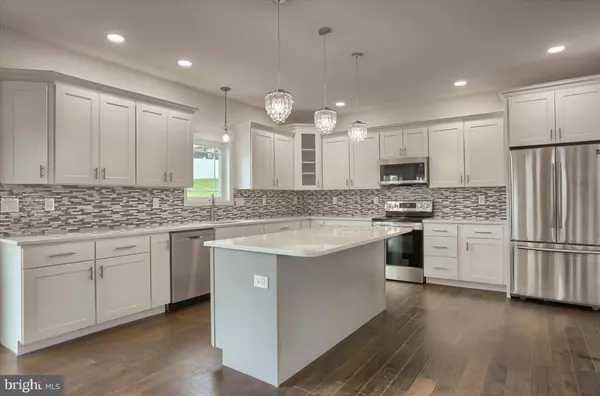$454,000
$462,000
1.7%For more information regarding the value of a property, please contact us for a free consultation.
4 Beds
3 Baths
2,378 SqFt
SOLD DATE : 12/20/2024
Key Details
Sold Price $454,000
Property Type Single Family Home
Sub Type Detached
Listing Status Sold
Purchase Type For Sale
Square Footage 2,378 sqft
Price per Sqft $190
Subdivision Lexington Estates
MLS Listing ID PAYK2070138
Sold Date 12/20/24
Style Colonial
Bedrooms 4
Full Baths 2
Half Baths 1
HOA Fees $6/ann
HOA Y/N Y
Abv Grd Liv Area 2,378
Originating Board BRIGHT
Year Built 2024
Tax Year 2024
Lot Size 0.360 Acres
Acres 0.36
Property Description
Builder -Exceptional Homes proudly presents the popular "Lafayette Model" Features include an impressive 2-story foyer with open center staircase. This home is under construction - to be completed before end of year. Set on a .36 acre corner lot with walkout basement & side entry garage. Buyers can still make selections! *Ask about our builder incentives* Beautiful oversized kitchen with an abundance of quality cabinets, granite countertops, large walk-in pantry, stainless steel appliances and oversized island. Elegant formal dining room features crown molding & chair rail, 9 ft ceilings and an open floor plan for easy entertaining. Expansive family room with a gas fireplace. The Owner's suite features a spacious bedroom, ample size walk-in closet, luxurious owner's bath with 4X7 tile shower & flooring. His & her comfort height vanities. Full walkout basement with 9 ft ceilings, rough plumbed for bath and siding to grade. This fantastic new home community is located just 4 minutes from I-83. Centrally located between Harrisburg & York. Visit us and learn why BUILDING NEW IS FOR YOU.
Location
State PA
County York
Area Newberry Twp (15239)
Zoning RESIDENTIAL
Rooms
Other Rooms Dining Room, Primary Bedroom, Bedroom 2, Bedroom 3, Bedroom 4, Kitchen, Family Room, Foyer, Laundry, Bathroom 2, Primary Bathroom, Half Bath
Basement Full, Unfinished, Poured Concrete, Walkout Level
Interior
Interior Features Breakfast Area, Built-Ins, Carpet, Ceiling Fan(s), Family Room Off Kitchen, Floor Plan - Open, Kitchen - Island, Pantry, Primary Bath(s), Bathroom - Stall Shower, Bathroom - Tub Shower, Upgraded Countertops, Walk-in Closet(s), Bathroom - Soaking Tub
Hot Water Electric
Heating Forced Air, Heat Pump(s)
Cooling Central A/C, Heat Pump(s), Ceiling Fan(s)
Flooring Carpet, Ceramic Tile, Luxury Vinyl Plank, Vinyl
Fireplaces Number 1
Fireplaces Type Mantel(s), Gas/Propane
Equipment Built-In Microwave, Dishwasher, Disposal, Energy Efficient Appliances, Oven/Range - Electric
Fireplace Y
Window Features Energy Efficient,Double Hung
Appliance Built-In Microwave, Dishwasher, Disposal, Energy Efficient Appliances, Oven/Range - Electric
Heat Source Electric
Laundry Upper Floor, Hookup
Exterior
Parking Features Oversized, Garage Door Opener, Inside Access, Garage - Side Entry
Garage Spaces 4.0
Water Access N
View Panoramic
Roof Type Architectural Shingle
Accessibility None
Attached Garage 2
Total Parking Spaces 4
Garage Y
Building
Lot Description Corner, Premium, Cul-de-sac
Story 2
Foundation Concrete Perimeter
Sewer Public Sewer
Water Public
Architectural Style Colonial
Level or Stories 2
Additional Building Above Grade
Structure Type Dry Wall,9'+ Ceilings
New Construction Y
Schools
High Schools Northeastern Senior
School District Northeastern York
Others
HOA Fee Include Common Area Maintenance
Senior Community No
Tax ID 39-000-36-0013-00-00000
Ownership Fee Simple
SqFt Source Estimated
Acceptable Financing Conventional, Cash, FHA, VA, USDA
Listing Terms Conventional, Cash, FHA, VA, USDA
Financing Conventional,Cash,FHA,VA,USDA
Special Listing Condition Standard
Read Less Info
Want to know what your home might be worth? Contact us for a FREE valuation!

Our team is ready to help you sell your home for the highest possible price ASAP

Bought with Jessica Wolgemuth • Keller Williams Keystone Realty
GET MORE INFORMATION
REALTOR®






